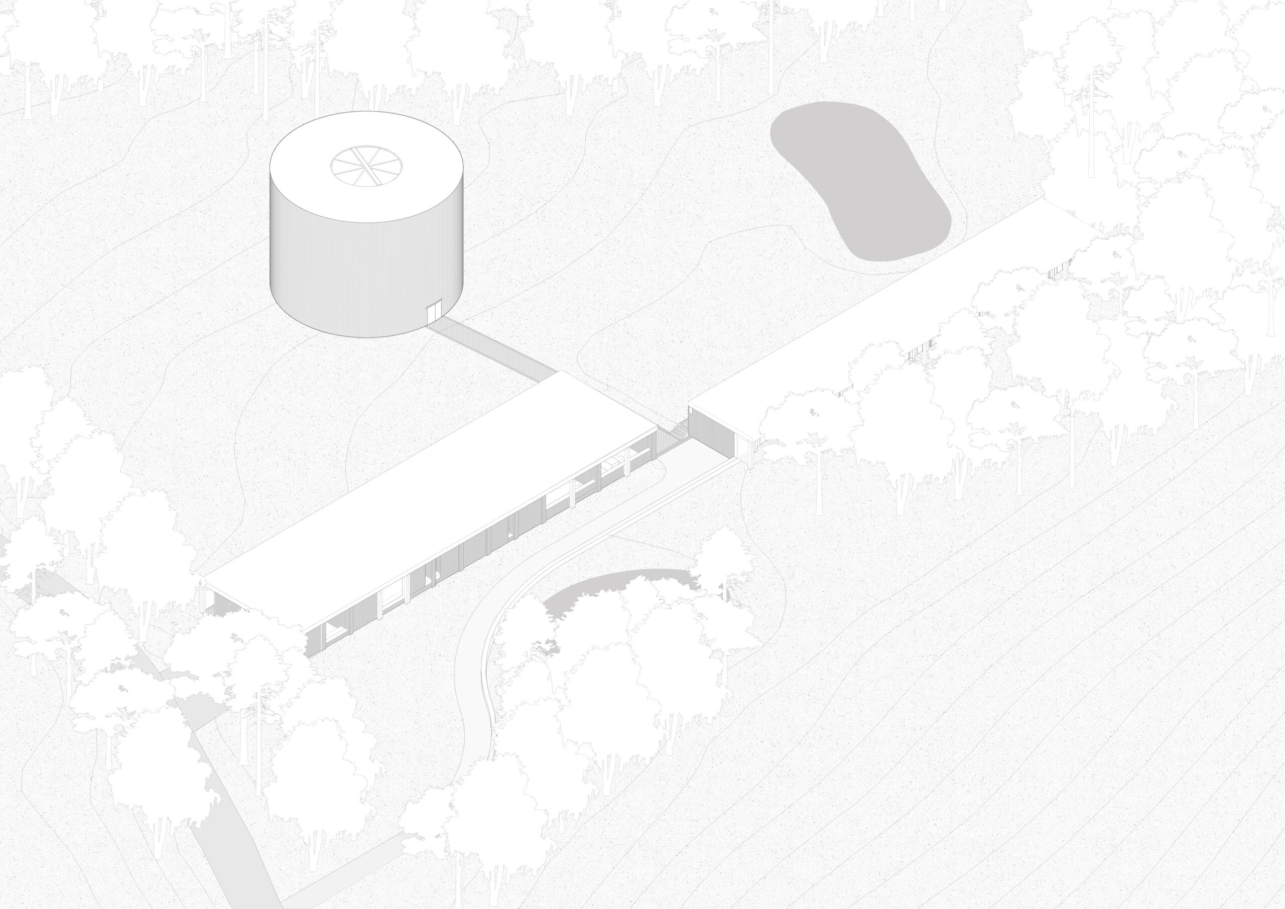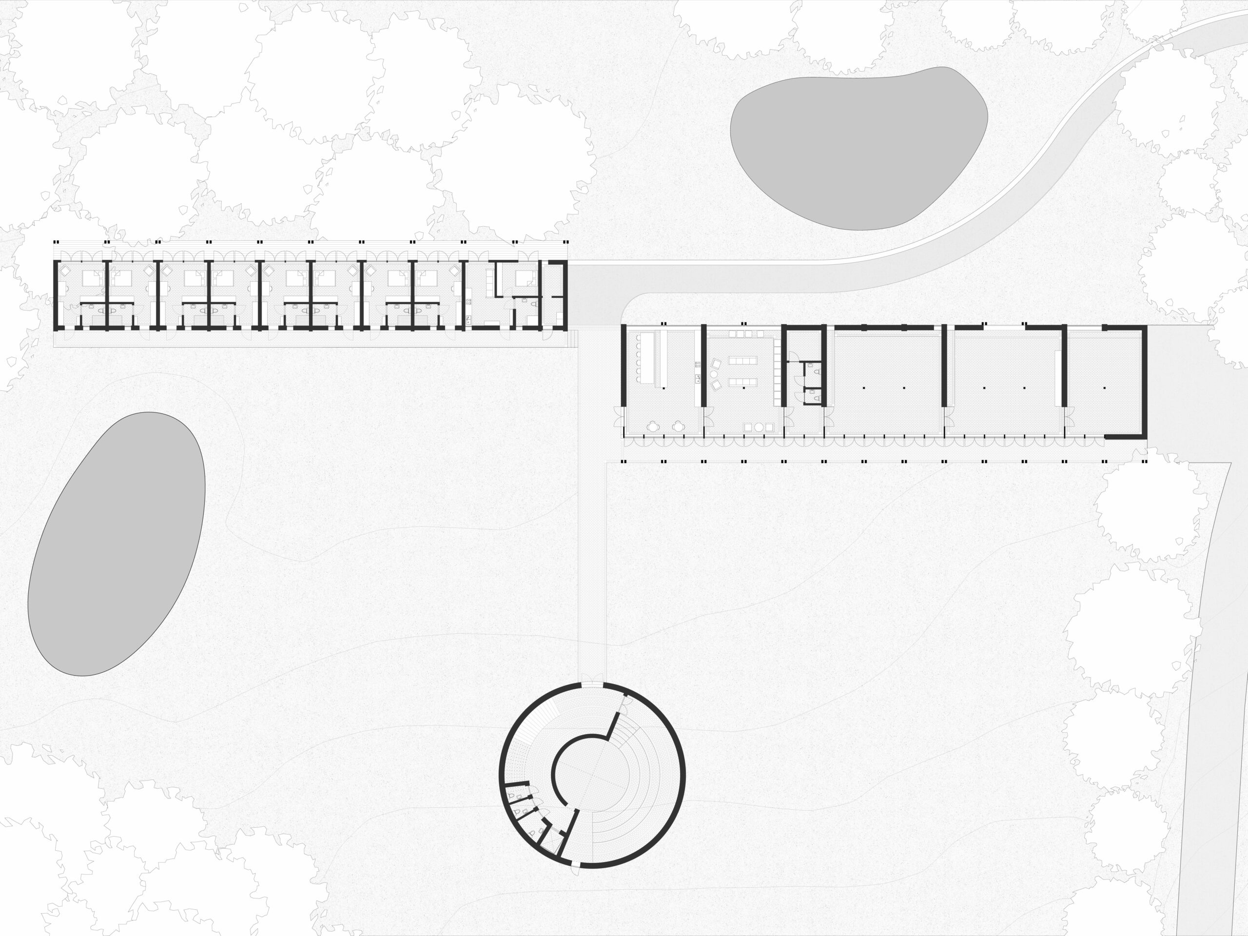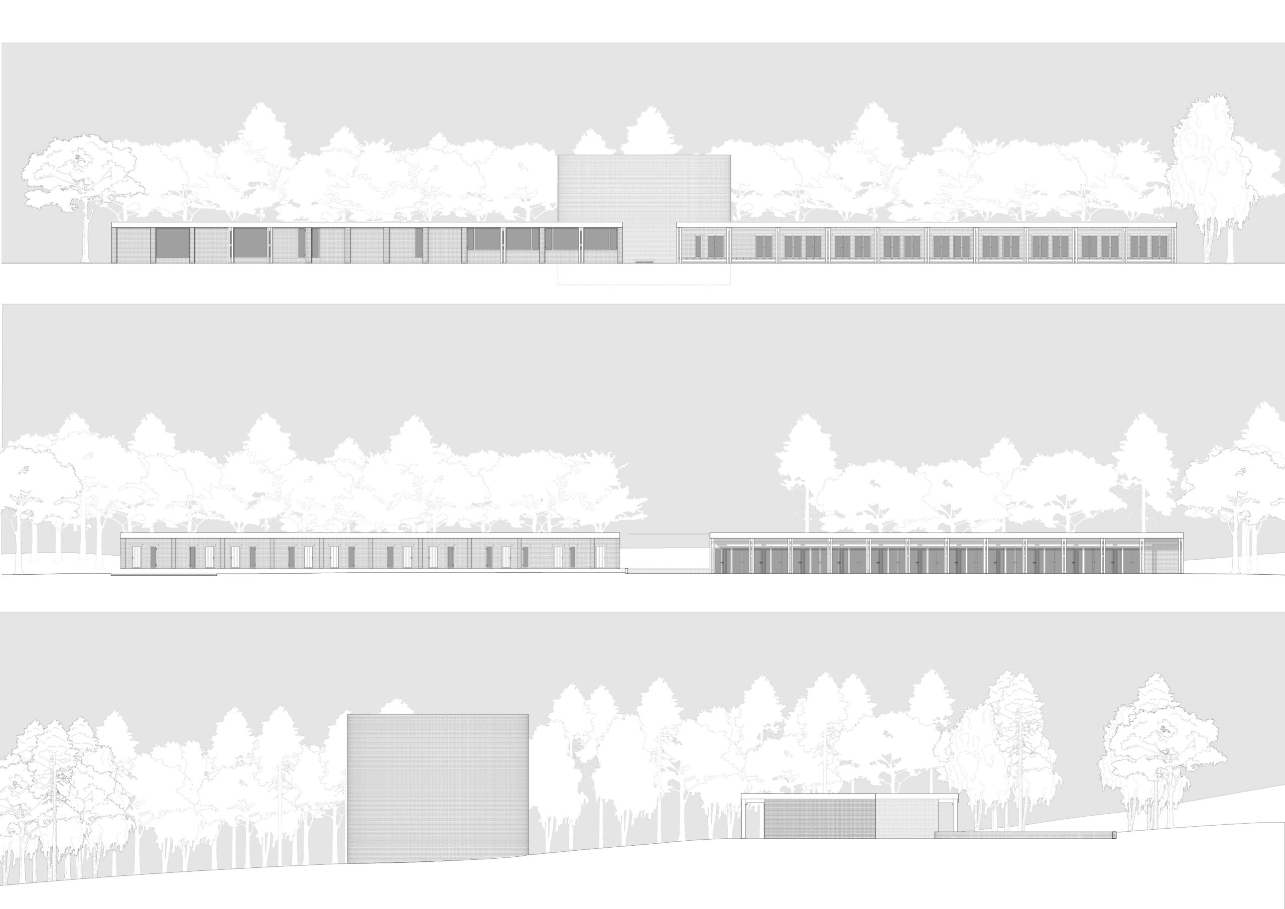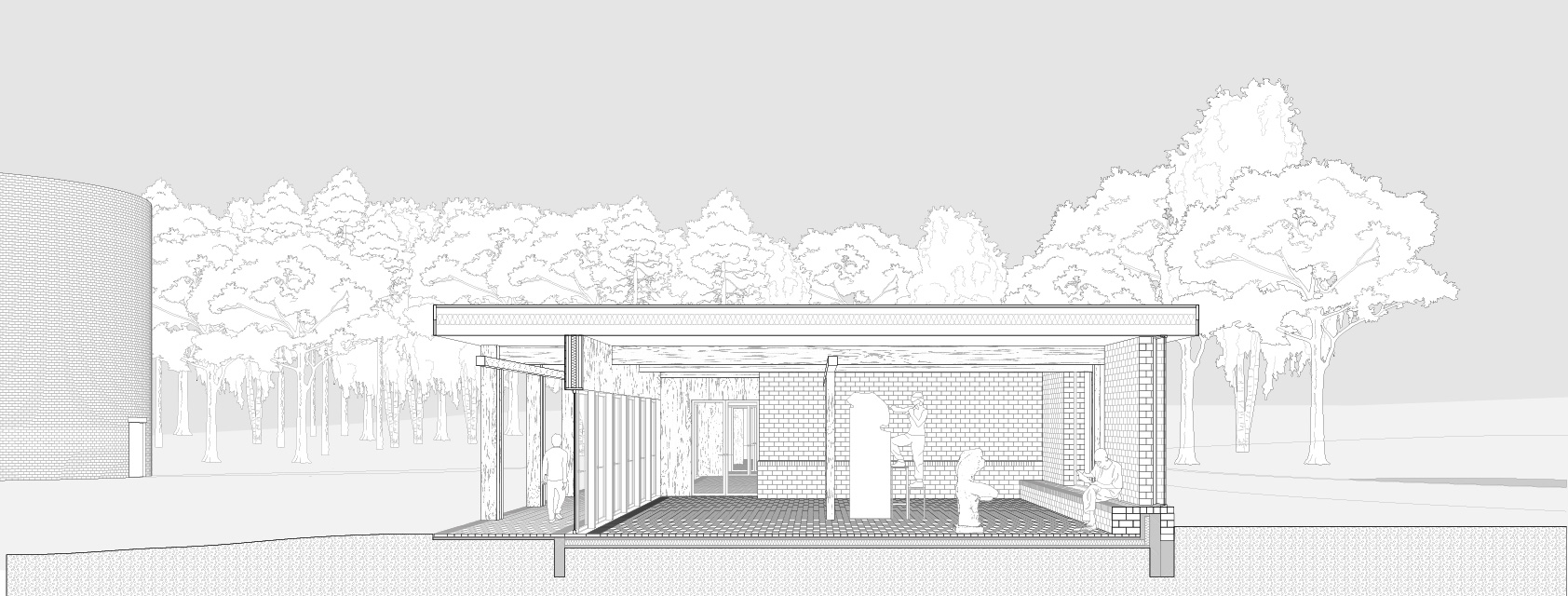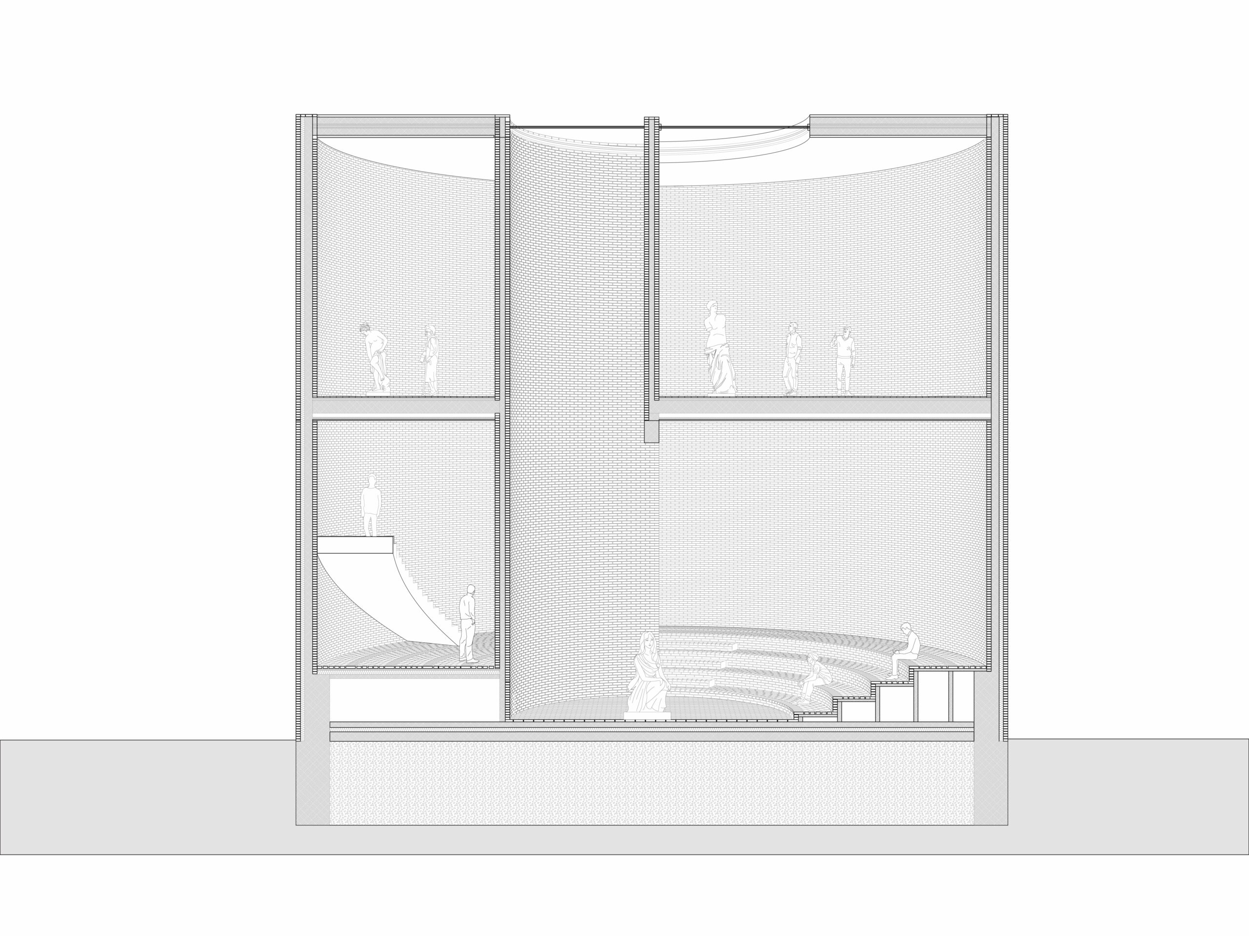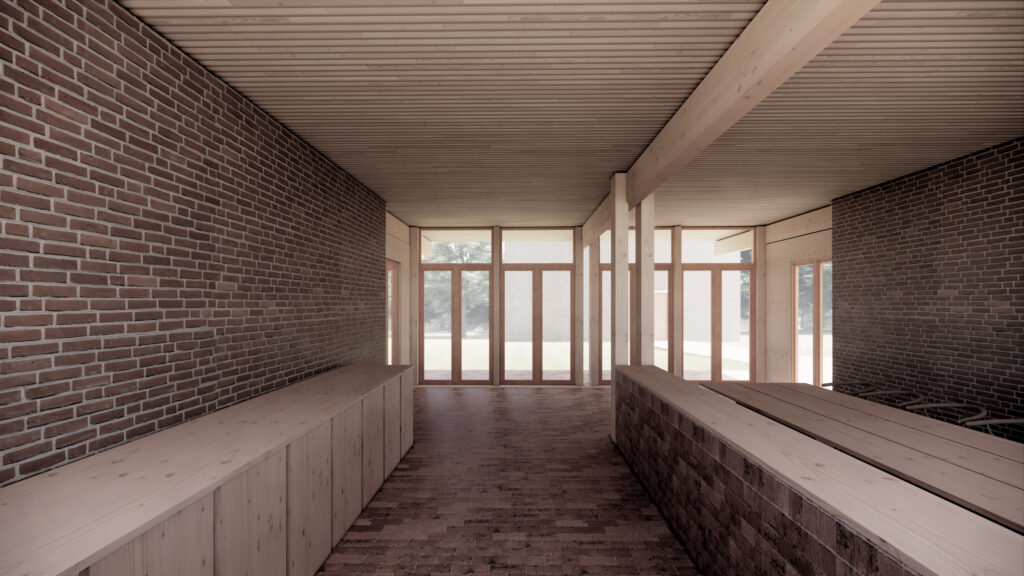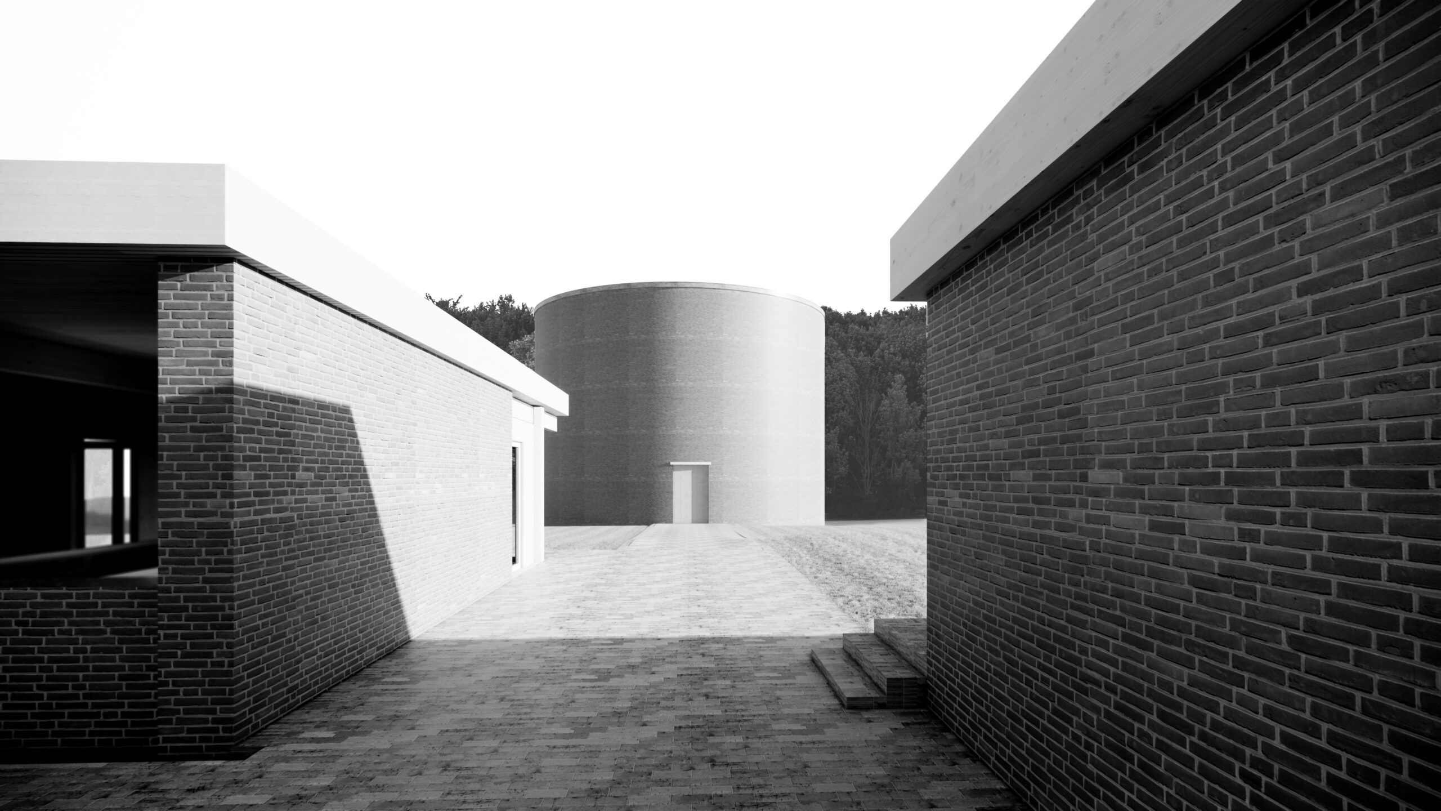
The main intention of the project was to create a peaceful retreat for sculptors hidden away in the forests of Moesgaard, with both living facilities, common areas, ateliers and an exhibition space. The project is located inside a triangular opening in the forest, 1200 meters south of Moesgaard museum. Following a small road down from the museum, the guests enter the site through a small opening in the trees. The project consists of two rectangular volumes, framing the centrally placed circular volume, creating a hierarchy between the formal and informal spaces of the project.
A main focus of the project was the right combination of materials, where it is constructed by brick and timber, adhering to the needs of the spaces. The atelier spaces, common facilities and dwellings are all light and open spaces, connected through the brick paving on the outside. With an open timber construction in social spaces and places needing daylight, the contrasting brick closes of the building in spaces where it is needed. This design strategy allowed for the building to be carefully tailored to its needs, all while maintaining a consistent approach and expression.
